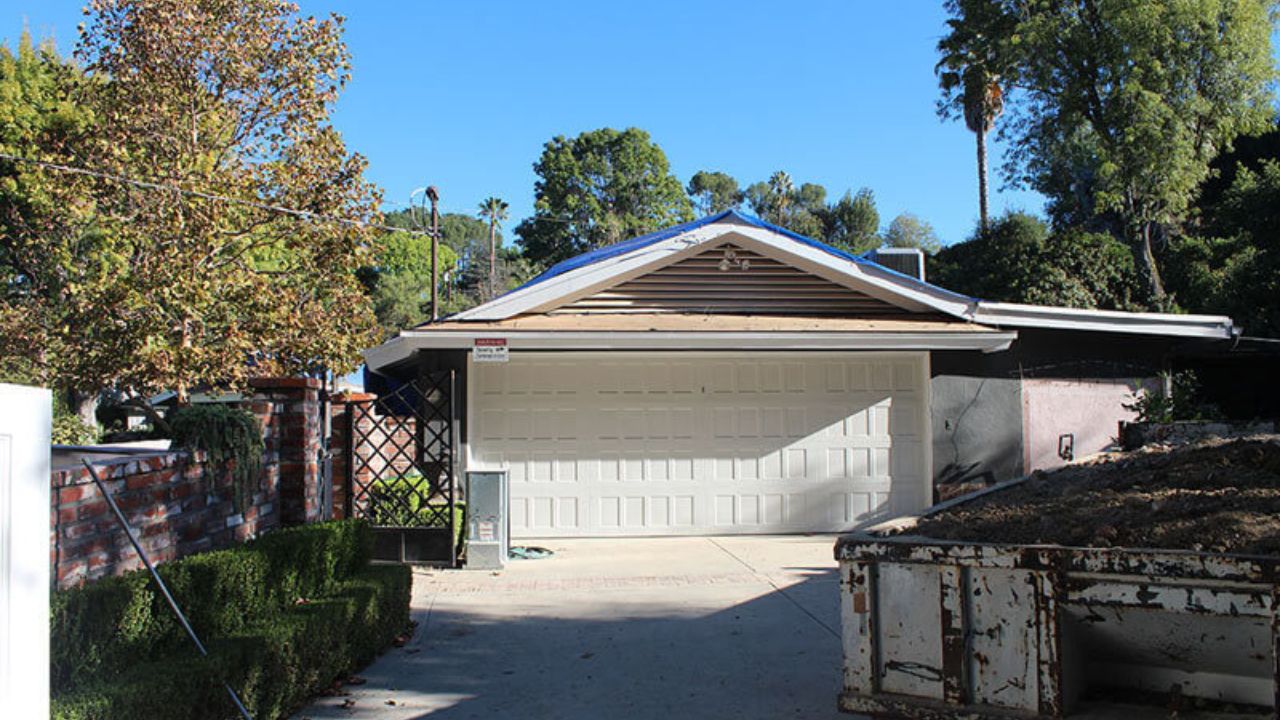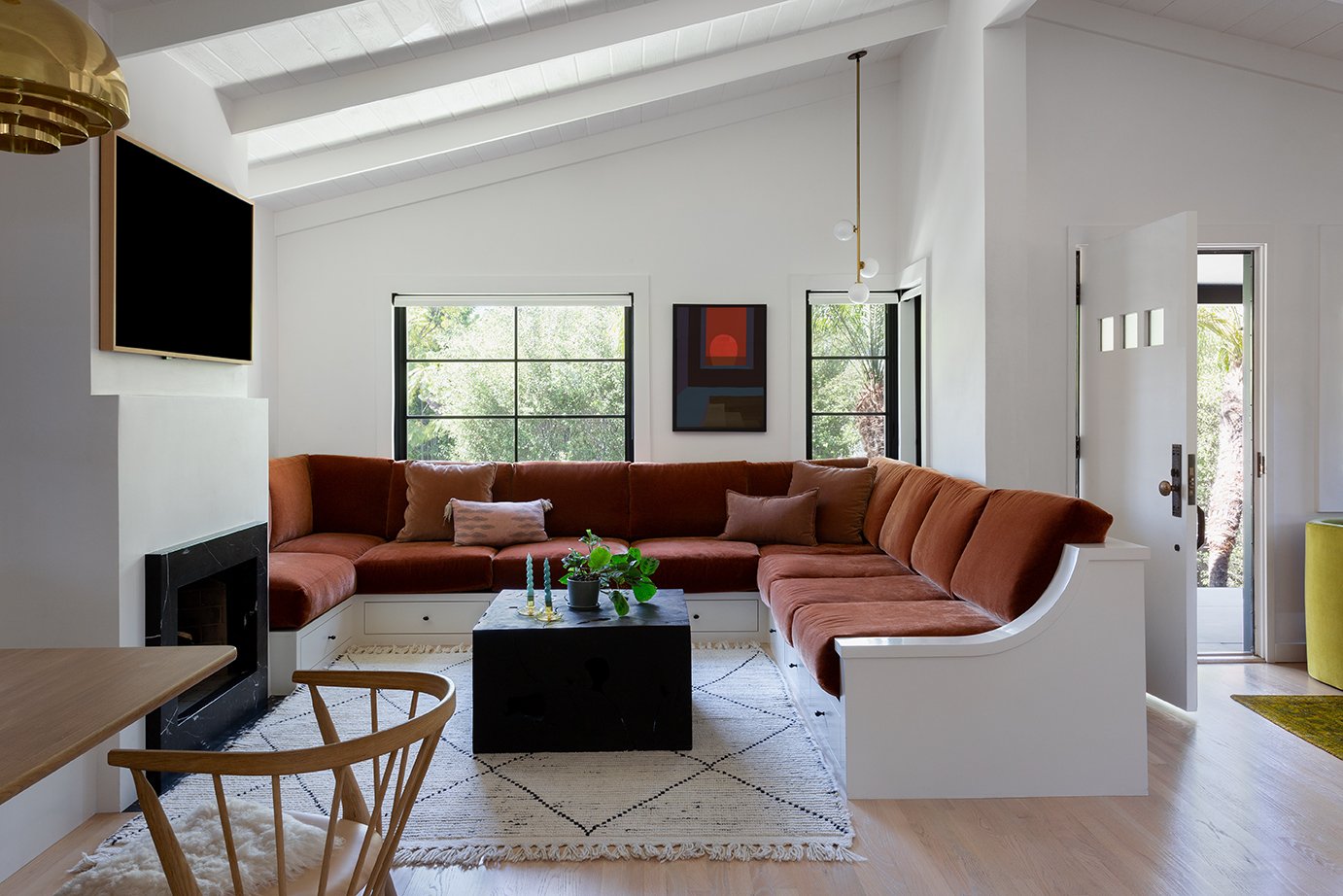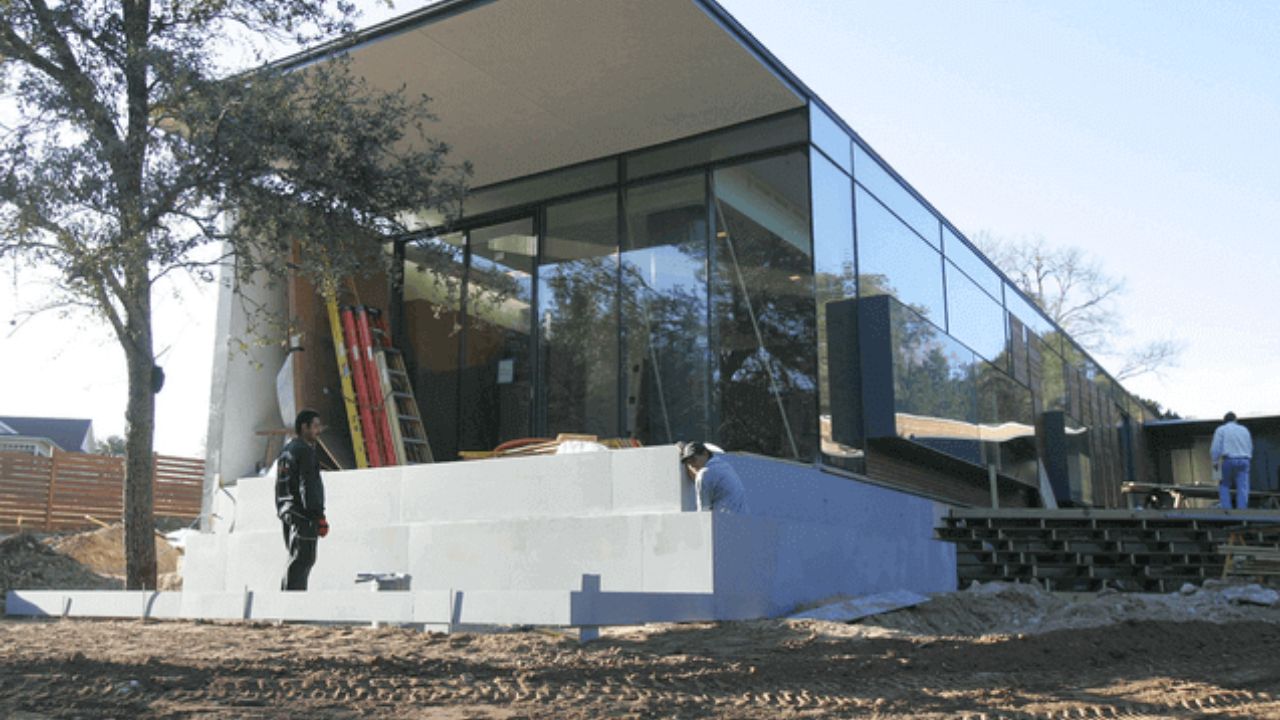Transform your LA garage into a high-value ADU with this complete guide covering permits, costs ($100K-$130K+), Title 24 compliance, rental income potential ($2K-$4K monthly), and property value increases ($200K-$500K). Learn eligibility requirements, design trends, and how to avoid costly mistakes while maximizing your 8-12% annual ROI in Los Angeles's competitive real estate market.

Second Story Additions: Expanding Up In LA’s Dense Neighborhoods
Key Takeaways
- Budget Realistically: Second-story additions cost $350-$500/sq ft in LA, totaling $240,000-$350,000+ with foundation reinforcement, utility upgrades, and complete re-roofing nearly always required.
- Plan for Disruption: Expect 6-9 months of construction requiring temporary relocation, and add two months to any contractor’s timeline estimate for unforeseen delays.
- Navigate LA Regulations Carefully: Permit approval takes up to 12 weeks, HPOZ zones face heightened scrutiny, and anti-mansionization rules may constrain your design options.
- Prioritize Structural Engineering: Your existing foundation needs reinforcement to support second-story weight. This isn’t negotiable and represents a major budget line item.
- Choose Experienced Contractors: With 20,000+ licensed GCs in LA County, verify specific second-story experience, check portfolios, and never select based solely on the lowest bid.
Los Angeles homeowners face a persistent challenge: growing families and evolving needs collide with limited lot sizes and skyrocketing real estate prices. Moving isn’t always practical or desirable, especially in established neighborhoods where you’ve built community ties. A second story addition Los Angeles homeowners choose offers a strategic solution, adding significant square footage without sacrificing valuable yard space or triggering costly property searches.
Building up instead of out maximizes your existing lot while preserving outdoor living areas that define the California lifestyle. But vertical expansion is complex, expensive, and disruptive. Understanding costs, timelines, structural requirements, and regulatory hurdles before you commit separates successful projects from budget-busting nightmares.
This guide breaks down everything LA homeowners need to know about second-story additions, from feasibility and permitting through construction and ROI.
What Does “Building Up” Mean For LA Single-Family Homes And Small Lots?
Building up means adding a second story to your existing single-story home, vertical expansion instead of horizontal. This strategy preserves your outdoor yard space while maximizing square footage on limited urban lots.
In dense LA neighborhoods where land commands premium prices, going vertical often costs less than expanding outward. You gain significant living space without sacrificing lot area or violating setback requirements. For homeowners who need more room but value their outdoor space, second-story additions solve both problems simultaneously.
Who Is A Strong Candidate For A Second-Story Addition In Los Angeles?
Strong candidates need adequate space, budget, and realistic expectations about construction disruption. Your home’s foundation must support additional weight (requiring structural assessment), and you’ll need $200,000-$350,000+ for a typical project.
Living situation during construction: Most homeowners relocate during full second-story builds. Expect 6-9 months of extensive dust, noise, and safety hazards that make staying impractical. Partial additions with sealed work areas sometimes allow occupancy, but plan for temporary housing. Projects typically run two months longer than contractor estimates due to unforeseen challenges.
Do Special Los Angeles Overlays Or Locations Change The Rules?
Yes. Special zoning overlays add scrutiny and restrictions beyond standard building codes.
Historic Preservation Overlay Zones (HPOZ) require designs that match neighborhood character. Your architect must understand these guidelines; proposed remodels face heightened review for architectural compatibility. Anti-mansionization measures in some LA counties prevent oversized designs that don’t fit existing homes. Height restrictions apply differently to pitched versus flat roofs. Don’t forget neighbor view protection requirements; blocking sightlines can derail your permit.
Verify powerline clearances and local zoning rules before designing your addition. For hillside second story LA projects, terrain adds another layer of complexity with access challenges and stricter oversight.
What Structural and Seismic Upgrades Are Commonly Needed Before Going Up?
Your existing foundation wasn’t designed for a second story’s weight. Reinforcement is almost always required before construction begins.
Expect structural engineers to specify foundation upgrades, first-floor wall bracing, and beam installations to carry the additional load. The second story places significant stress on your home’s original structure, supporting that weight demands engineered solutions. These modifications represent substantial costs but ensure safety and code compliance. Budget for these upgrades early; they’re not optional. Structural engineering LA homes undergoing vertical additions addresses seismic safety, load distribution, and California’s stringent building standards.
Which Building-Code And Life-Safety Rules Shape Second Stories In LA?
California’s Title 24 Building Energy Efficiency Standards govern all second-story additions. These regulations reduce wasteful energy use through prescribed insulation, HVAC, and building envelope requirements.
Most second-story projects include bedrooms and bathrooms, triggering plumbing, electrical, and mechanical permit requirements. Your plans must demonstrate compliance with energy codes, structural standards, and life-safety provisions. Work with architects familiar with current LA building code additions requirements, non-compliance delays permitting, and increased costs.
What Permits, Clearances, And Submittals Do LADBS And Planning Require?
Plan to wait up to 12 weeks for permit approval from the City of Los Angeles Department of Building and Safety (LADBS). Your submittal package must include architectural plans plus separate plumbing, electrical, and mechanical permits.
Expeditor services can accelerate the timeline for a fee, useful when construction schedules are tight. Submit complete, code-compliant plans to avoid correction cycles that extend approval times. Incomplete packages get rejected, restarting the clock. Budget both time and money for the permit process before breaking ground. Working with experienced general contractors who understand LADBS procedures streamlines this phase significantly.
How Much Does “Going Up” Cost in LA, And What Drives The Budget The Most?
Second-story additions cost $350-$500 per square foot in Los Angeles, with typical projects running $200,000-$350,000+. Premium finishes and complex designs push costs to $700/sq ft. A modest 700-square-foot addition starts around $240,000.
Major budget drivers: Hillside sites cost significantly more due to access challenges. Each bathroom adds $30,000-$50,000. Slab foundations complicate plumbing installations and increase costs. Electrical panel upgrades are mandatory for increased capacity. Complete home re-roofing, not just the new level, often becomes necessary. Factor in temporary housing costs during construction. These variables swing budgets by tens of thousands, so get detailed line-item estimates from multiple contractors.
How Long Does A Typical Second-Story Project Take From Feasibility Through Finals?
Full second-story additions require 6-9 months from permit to completion. Partial additions take 3-5 months. Add two months to any contractor’s estimate, and projects always take longer than projected.
Timeline variables include: Foundation reinforcement scope, material delivery delays, permit processing (up to 12 weeks in LA), weather impacts, and change orders requiring re-approval. Hillside locations extend schedules. First-floor condition affects duration; the more modifications, the longer the duration. Plan for the long haul and build a buffer into your temporary housing arrangements. Effective project timeline management helps set realistic expectations and keeps construction on track.
Who Belongs On A Successful LA “Build-Up” Team?
Your general contractor makes or breaks the project. Los Angeles County has over 20,000 licensed GCs; finding the right fit requires diligent vetting.
Pre-qualify contractors carefully: Interview multiple firms and compare detailed line-item estimates. Never choose solely on the lowest bid; you’ll pay more to fix problems. Verify second-story experience specifically; these projects demand specialized structural knowledge. Review portfolios, check testimonials, and confirm years in business. Ask about similar-scale projects they’ve completed.
Experienced second-story contractors understand foundation engineering, permit complexities, and sequencing challenges that separate vertical additions from ground-level work. For complex projects, custom home builders often bring the expertise needed for sophisticated second-story designs.
What Are The Step-By-Step Phases To Add A Second Story In Los Angeles?
Second-story projects unfold in distinct phases: design, permitting, demolition, structural reinforcement, framing, utilities, and finishing. Each phase triggers cascading decisions that reshape your entire home.
First-floor reconfiguration starts with stairway placement, the biggest layout challenge when you add a second floor LA homeowners face. You’ll likely sacrifice a downstairs bedroom or living area for stairs. Many homeowners use this disruption as an opportunity to redesign their kitchen and master bath simultaneously. Utility upgrades are mandatory: electrical panels need expansion for increased capacity, plumbing extends to second-floor fixtures, and HVAC requires upgrades or re-routing for proper ventilation. Roof work involves complete removal of your existing first-floor roof, framing the new second story, and then installing a new roof. Full home re-roofing often becomes necessary for weatherproofing and aesthetic consistency. Skilled project managers coordinate these phases to minimize delays and manage subcontractor scheduling.
How Does A Second-Story Addition Compare To Other LA Expansion Paths?
Second-story additions cost more than ground-level options but deliver maximum square footage on constrained lots.
| Addition Type | Cost Range | Notes |
| Second-Story | $350-$700/sq ft | $240,000-$350,000+ total; most complex |
| Simple Bedroom | $40,000-$60,000 | No plumbing/gas (dry room); single-story |
| Bathroom | $50,000-$100,000 | Size and amenities dependent; single-story |
| Kitchen | $100,000-$120,000 | Includes demolition, new space, single-story |
| Master Suite | $150,000-$200,000 | 300-500 sq ft typical; single-story |
| Garage Conversion ADU | $100,000-$130,000 | Turnkey cost; no foundation work |
Second stories cost $100+/sq ft more than single-story additions due to foundation reinforcement, structural upgrades, and roof replacement. Choose vertical expansion when lot constraints prevent horizontal growth or when preserving yard space justifies the premium.
What’s The Bottom Line On Adding A Second Story In LA’s Dense Neighborhoods?
Second-story additions deliver substantial property value increases while preserving outdoor space, critical advantages in land-constrained LA markets. Well-designed additions boost appraised value significantly and increase marketability in competitive neighborhoods.
ROI maximizes when design quality matches neighborhood standards. Urban density makes vertical expansion often cheaper than buying more land horizontally. You maintain yard space for California indoor-outdoor living while adding bedrooms and bathrooms that buyers demand. Setback requirements that block horizontal additions don’t apply to vertical builds. In dense neighborhoods where expansion options are limited, second stories provide a competitive edge that commands premium resale prices.
Key Planning, Structural, And Project-Management Considerations
Second-story additions demand comprehensive planning across design, engineering, and logistics. Success requires understanding what changes, what it costs, and how long it actually takes.
Stairway placement drives first-floor reconfiguration, expect layout compromises. Budget 12 weeks for LA permit approval, longer in HPOZ zones where anti-mansionization rules constrain designs. Add two months to contractor timelines for inevitable delays.
Foundation reinforcement isn’t optional; second stories add massive stress that your original structure wasn’t designed to handle. First-floor walls need bracing, beams get installed for load distribution, and complete home re-roofing typically becomes necessary beyond just the new level.
Plan to relocate during the 6-9 month construction period, as dust, noise, and safety hazards make staying impractical. Vet contractors carefully among LA County’s 20,000+ options; verify second-story experience specifically. Budget realistically at $350-$500/sq ft ($240,000-$350,000+ total) and include temporary housing, utility upgrades, and full re-roofing costs. The investment is substantial, but vertical expansion preserves your yard while maximizing property value in land-constrained LA neighborhoods.
Ready to explore a second-story addition for your Los Angeles home? Contact Joel & Co Construction to discuss your project with experienced professionals who understand LA’s unique building requirements.

As a second-generation general contractor with a passion for construction and design I bring a unique blend of experience, expertise, and innovation to every project. Having grown up in the world of construction, I’ve been immersed in the craft from an early age, learning the nuances of the industry from my father. My background in construction brings a deep respect for the craftsmanship that goes into every project, as well as an understanding of the practical challenges and intricacies involved in every phase of construction. With a wealth of hands-on knowledge passed down through the generations, every project is built to last while meeting the aesthetic and functional demands of today’s world.





